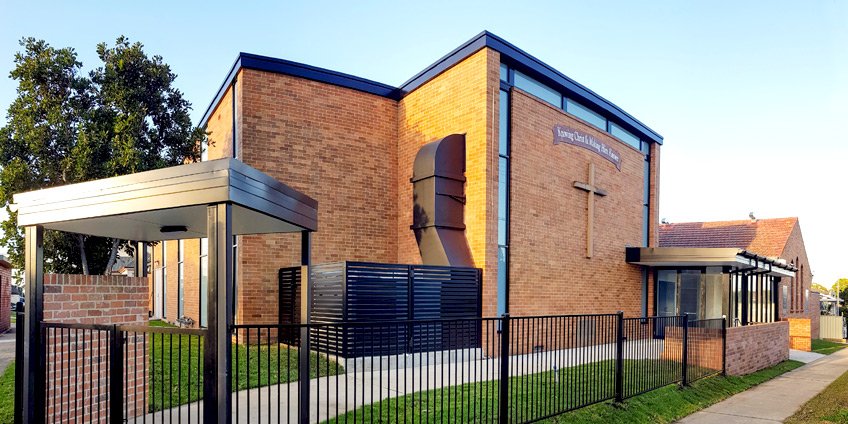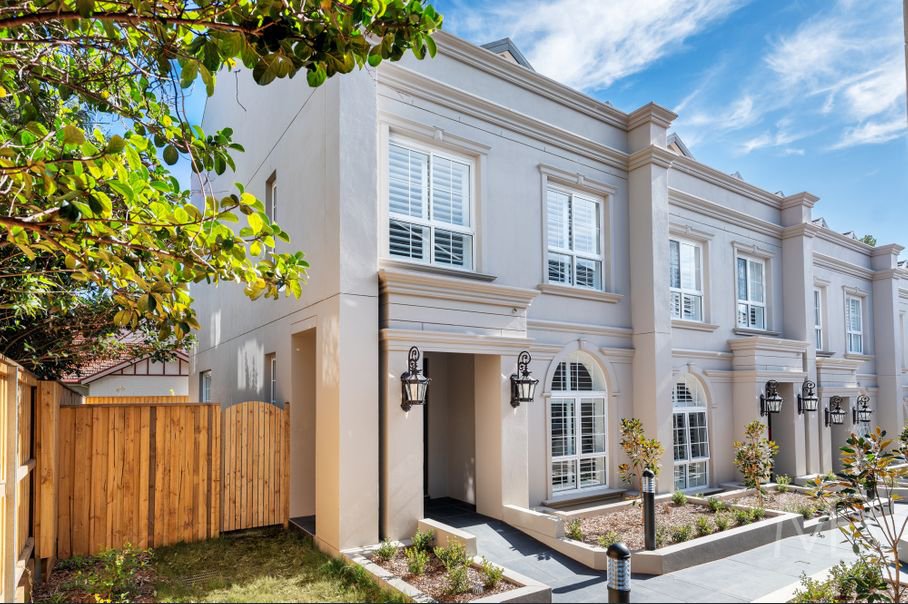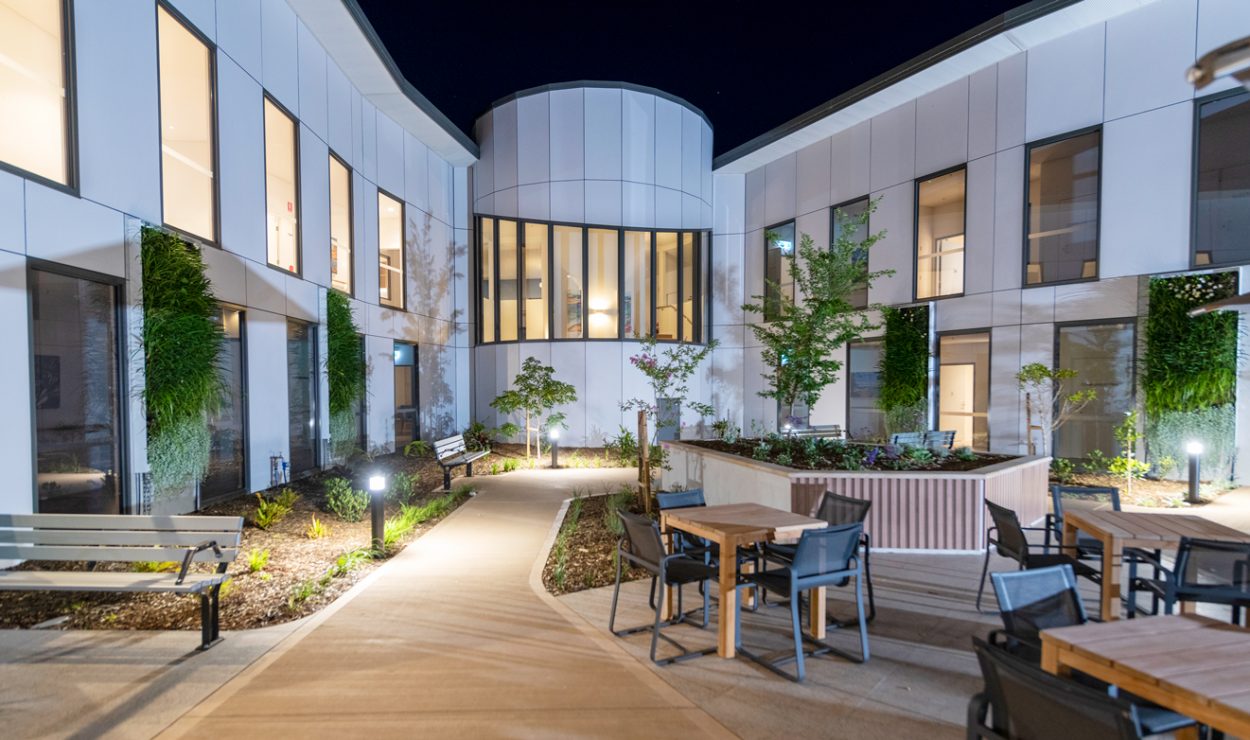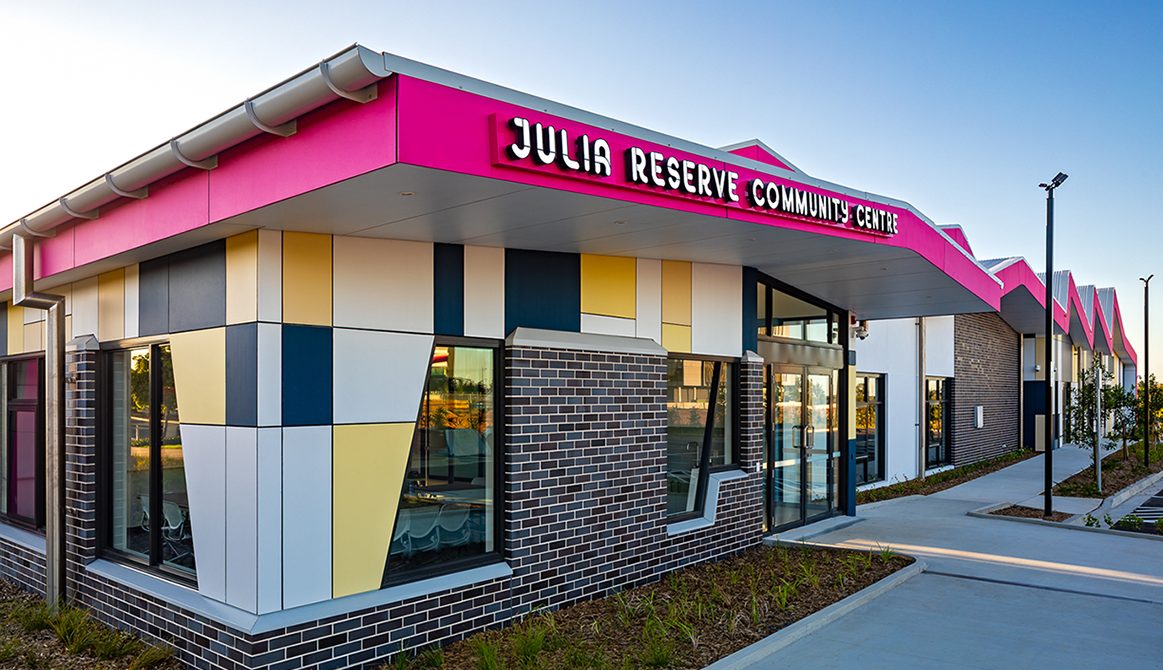
Once home to cow paddocks and a race track, Julia Reserve Youth Precinct marks a shift in gear for Oran Park.
Designed to service the needs of the country’s fastest growing urban area, this state-of-the-art $14m development includes a variety of sports fields and a multi-dimensional skate park and community centre, and is a milestone in the evolution of Western Sydney’s urban expansion.
Within the Precinct is Julia Community Centre; a 1300sqm site with an auditorium and 190-seat Cultural Activity Room that provides facility for formal and informal events, office meeting room, conference groups and recreation space.
Working with Hutchinson Builders, Wideline brought together a hardware and product schedule to support Camden Council’s vision and achieve their social impact design outcomes with a budget that worked for the community.
Multiple sections of commercial range Paragon fixed windows, rake windows and awning windows, along with entryway double french doors with advanced glazing systems were used for the external fixtures. A creative combination of laminated glass DGUs with Clear Toughened 6mm EnergyTech / 12mm Argon / 6mm Clear Toughened was devised in order to meet meet BASIX requirements and deliver best-case acoustic and thermal performance.
Internally, openable walls were incorporated in the event spaces and meeting rooms using Paragon Sliding Doors to maximise natural light and ventilation. This allowed additional flexibility for mixed use functions with seamless integration between internal and external spaces.
Solid neutral Monument was chosen for the aluminium window & door finish, using a 25-year warranty grade advanced super durable polyester thermosetting powder coat.
The dynamic façade design by Mode Corp pays tribute to the historic site’s former attraction, Oran Park Raceway. The painted fibre cement facade treatment and a vivid pink ‘ribbon’ that wraps around the curved roofline is symbolic of the old race track’s sweeping turns and high energy events.
Creating a better environment through unique design, the centre will support community engagement and activation programs for residents and youth of the greater Camden area for generations to come.
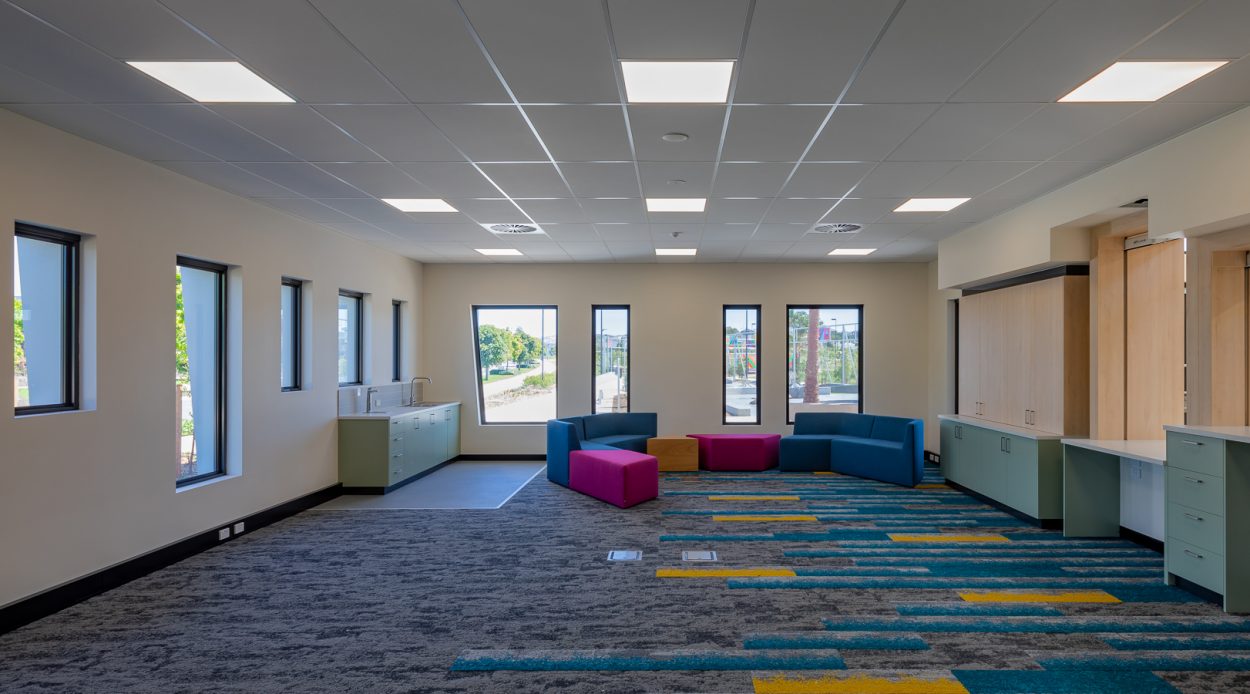
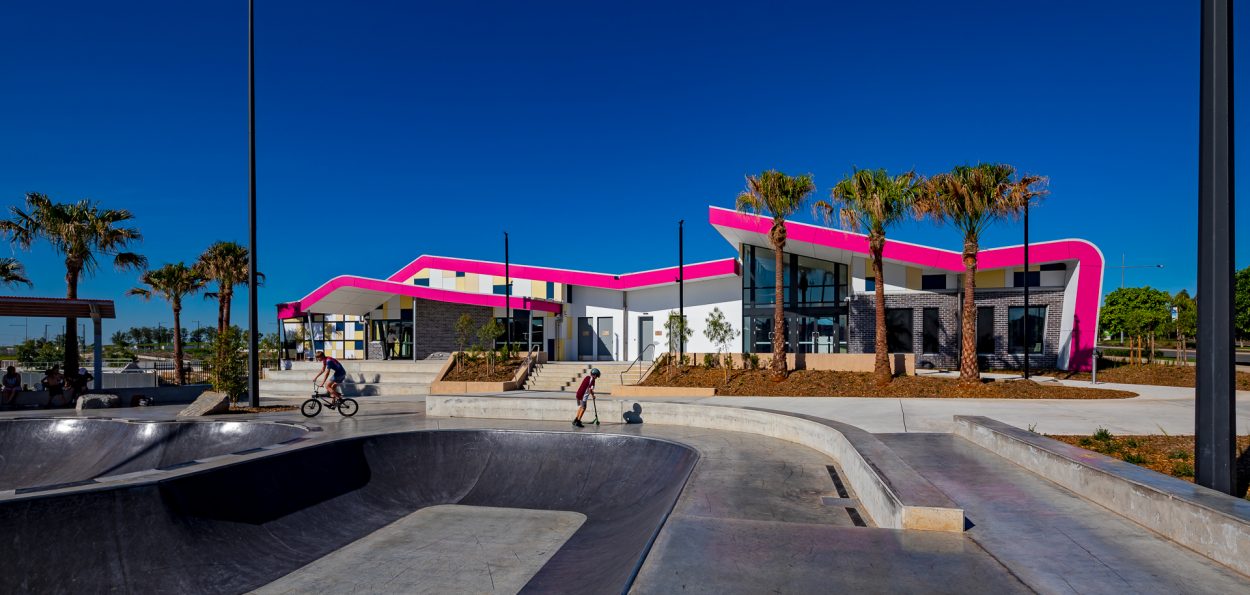
Project details:
- Client: Urban Growth NSW
- Budget: $4.5m
- Architect: Mode Design corp.
- Builder: Hutchinson Builders
- Photos: Guy Wilkinson Photography
- Location: Peter Brock Drive, Oran Park
- Completed: 2020
Products:
- Paragon Awning Windows, Fixed Windows, Sliding Doors, Hinged Entry Doors.
- Finish: Dulux Duratec Zeus Monument Matt.
Talk to us about specifying Wideline for your next architectural or commercial development. Call 1300 943 354.
