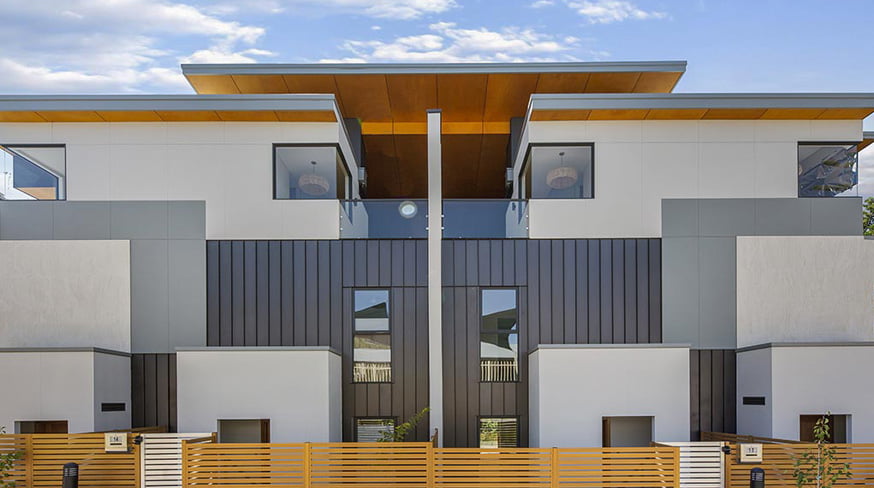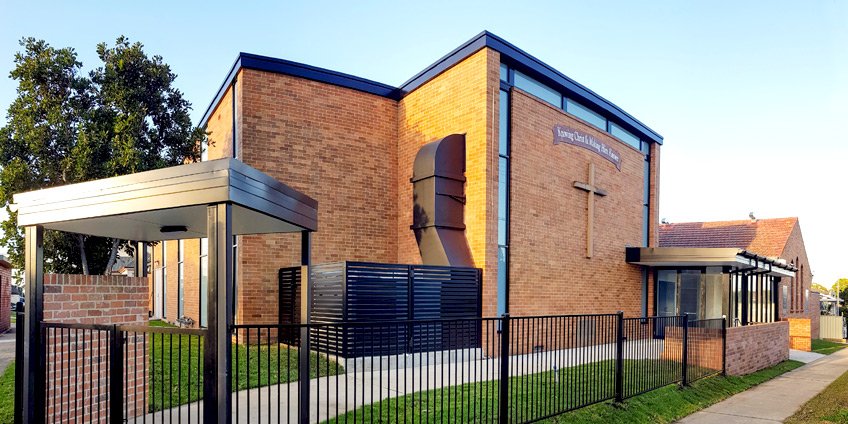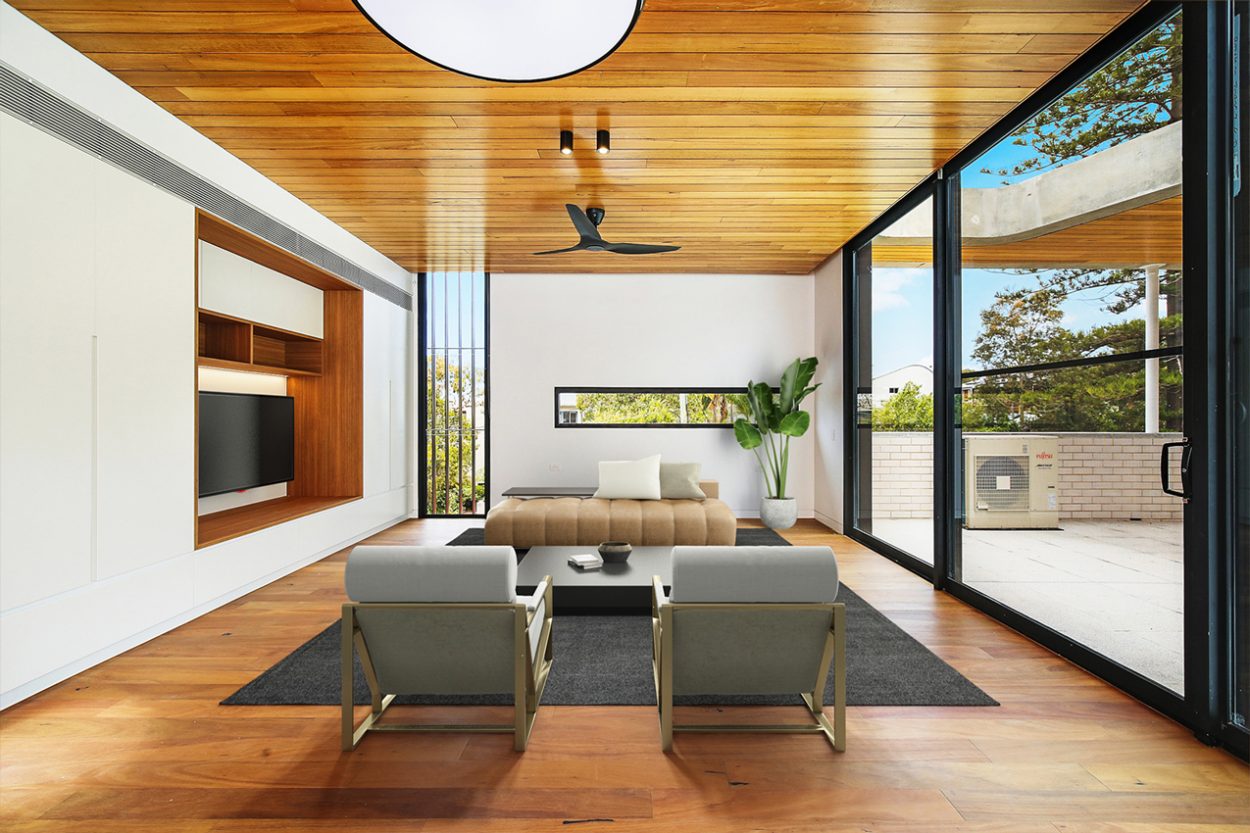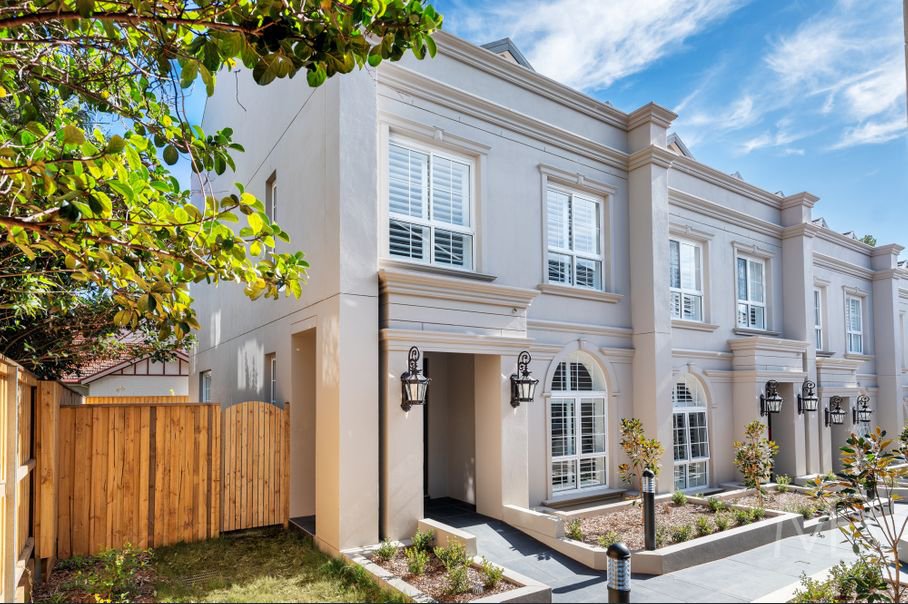
Designed by Giles Tribe Architects, Emerson is a collection of beautifully created town homes, each featuring an exclusive lift, with luxury interiors by Coco Republic.
A pleasing exterior design that is well matched to the existing streetscape, these 16 luxury townhouses in the heart of Lindfield are unique in the area being three storeys high.
A particularly clever feature is the 90-degree silicone join corner window in each home’s study nook. The solution to use glass in place of a solid wall maximises the aspect of this small space and feels boundless.
During the project design process the use of high performance glass was incorporated to address key efficiency considerations such as heat gain, heat loss and acoustics. Wideline devised a solution with double glazed windows that would satisfy the project scope and ensure the comfort of the future residents.
Wideline’s team was required to lead the installation of doors in the townhouses which demanded technical expertise to ensure a flush finish. The threshold of Paragon’s sliding door sub frame was integrated with the Stormtech drain system.
The aesthetically pleasing finish provided a seamless transition between indoor timber floor and outdoor balcony space that was fitting for such luxury living.
Winner of Townhouse / Villa of the Year for 2019 HIA NSW Housing Awards.


Project details:
- Builder: Rudder Group
- Architect: Giles Tribe
- Location: Lindfield
- Completed: 2019
Product:
- Awning Window. 90 degree Corner Join Window. Sliding Door. Stacking Door.
- Finish: Dulux Monument Matt.
Talk to us about specifying Wideline for your next architectural or commercial development. Call 1300 943 354.


