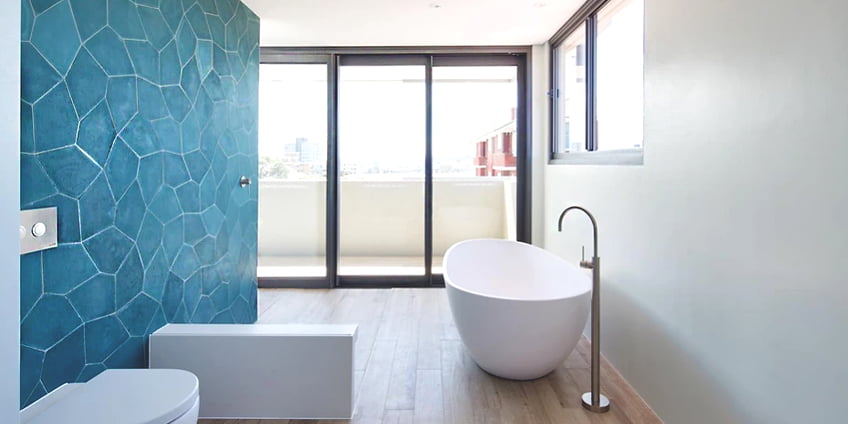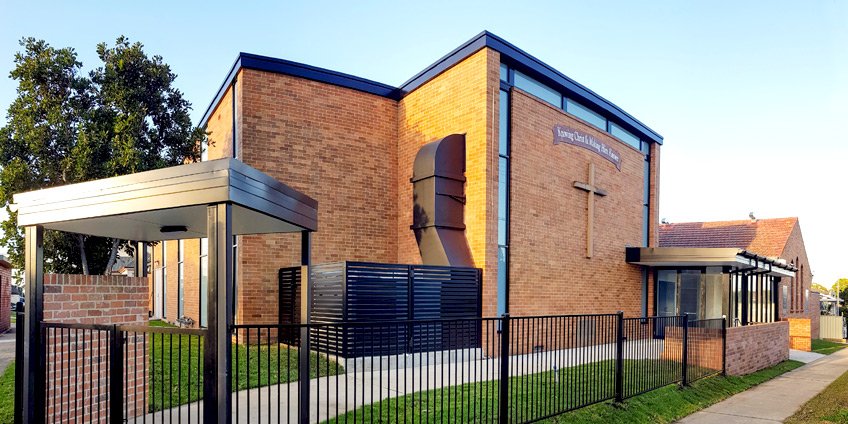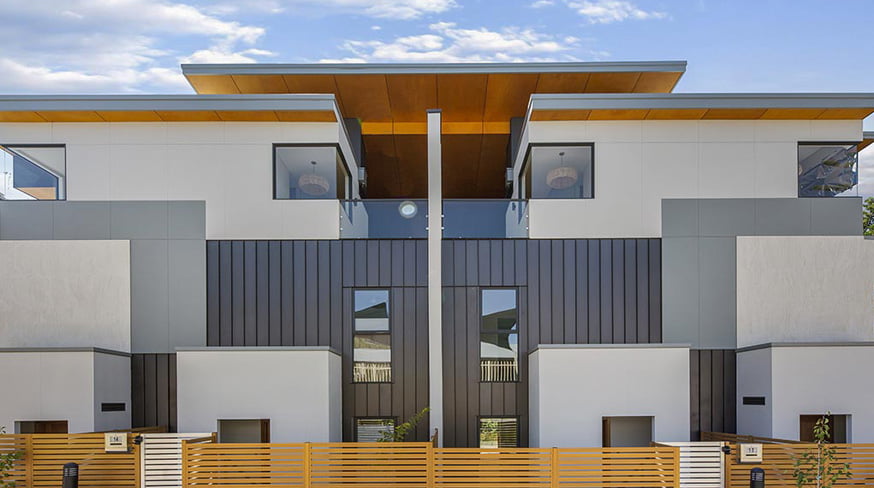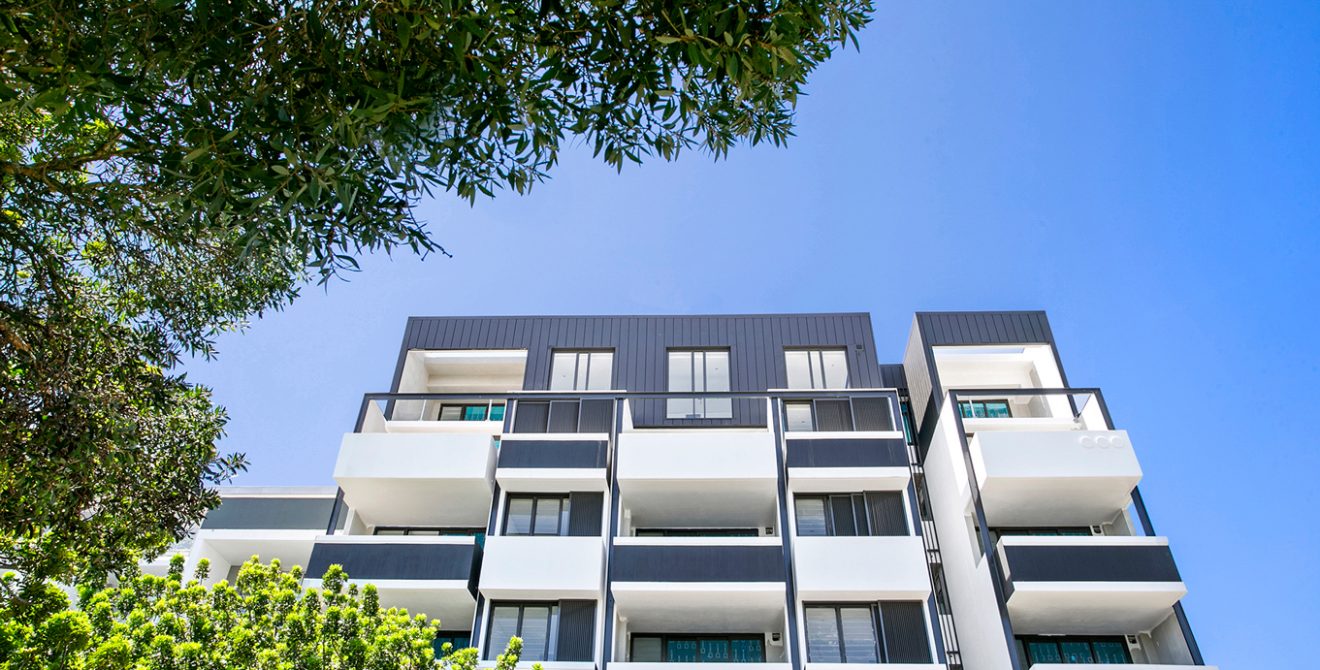
A boutique block of 29 apartments, Ralph Alexandria has been eloquently and thoughtfully designed with bold expressive features.
The architect’s vision for the project sought to maximise natural light and cross ventilation which was achieved with a sophisticated selection of floor-to-ceiling windows and doors in each of the apartments and penthouses.
With consideration to the smaller footprint that is customary with building on compact block sizes for inner city living, Wideline assessed every element of the plan and helped cost engineer all products to be more versatile to the tighter spaces without compromising the architect’s vision.
In the living area a configuration of Paragon Stacking Door coupled to Louvre Window spanning over 3.6m wide not only creates a serene ambience, it provides the resident greater control of air flow.
Using a mix of Paragon commercial range and Ascend semi-commercial range products in strong confident Monument Matt, each residence embraces the leafy green streetscape and epitomises elegance in architecture.
Wideline commercial service team worked in close partnership with builder Citi Constructions on the installation and project management to achieve all deliverables.
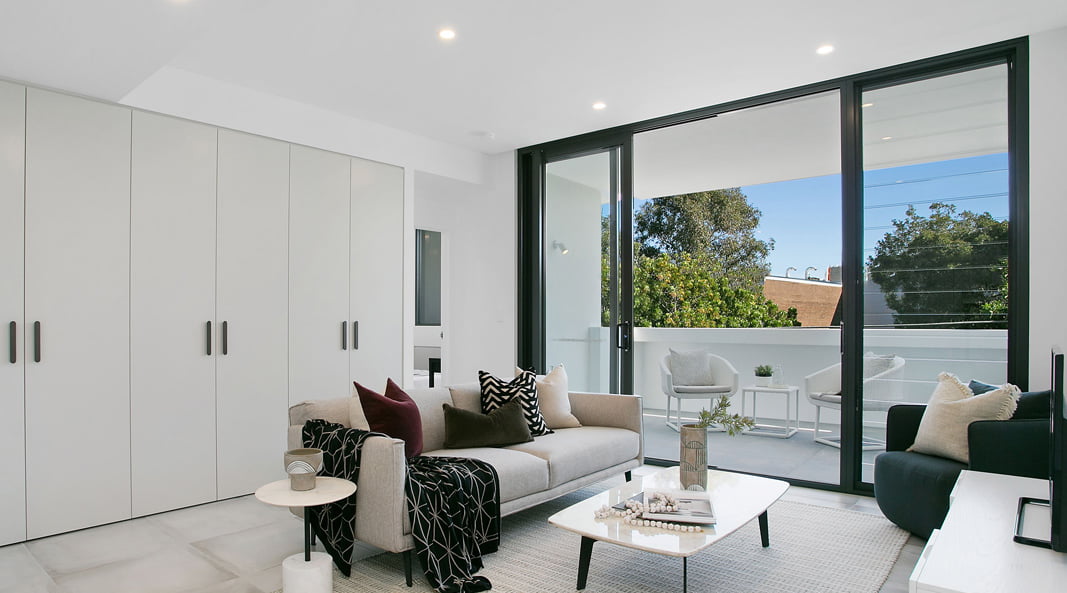
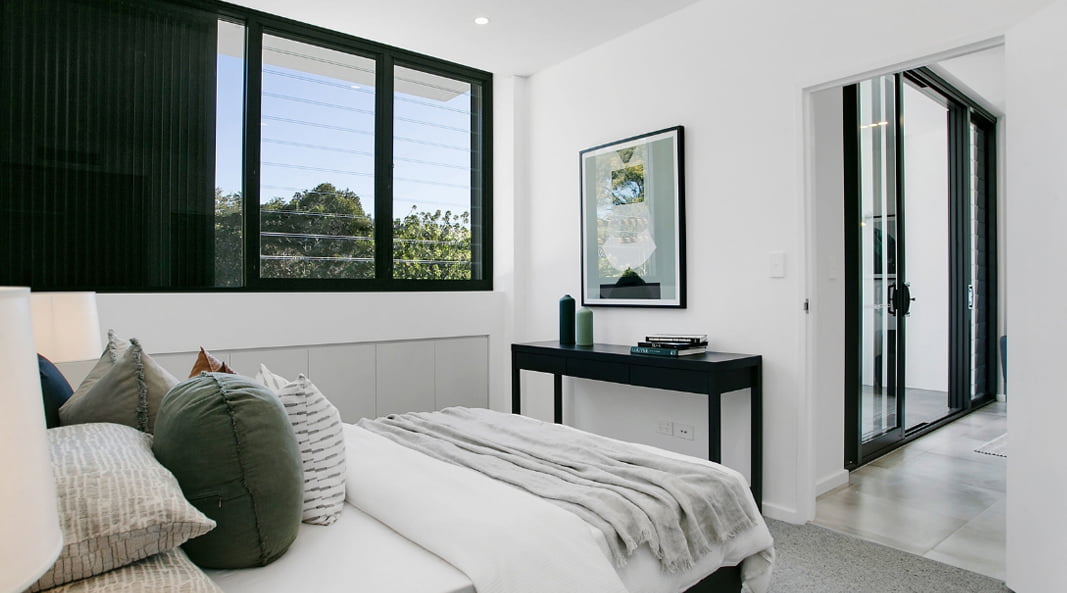
Project Details:
- Builder: Citi Constructions
- Architect: Antoniades Architects
- Location: Alexandria, NSW
Products:
- Paragon Stacking Doors, Sliding Doors, Louvre Windows
- Ascend Awning Windows, Sliding Windows.
- Finish: Monument Matt.
Talk to us about specifying Wideline for your next architectural or commercial development. Call 1300 943 354.
